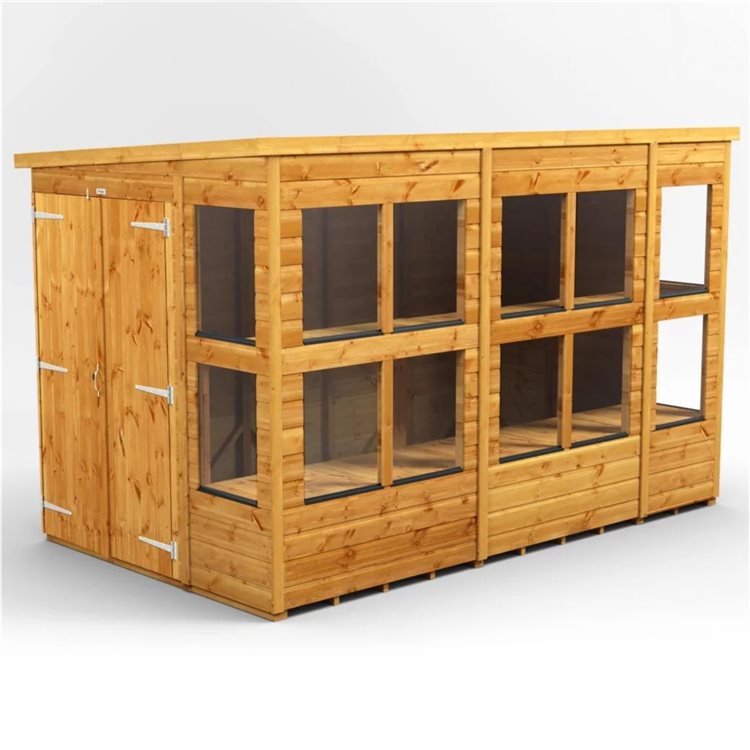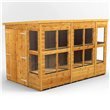Power Timber Pent Potting
Power® Pent Potting Shed is a great quality, highly adaptable, modular garden shed. This UK-manufactured shed is made using high-grade Scandinavian timber, featuring tongue and groove walls, floor and roof!
The Power® Pent Potting Shed comes with heavy-duty framing, non-tear roofing felt, extra high wall height, and a 10-year guarantee as standard. However, the most appealing feature of this shed is the vast range of door and window layouts available… allowing you to create your perfect shed.
This fantastic shed is available with a choice of single or double doors and is supplied with windows.

All sheds are constructed using high-quality, slow-growing Scandinavian Pine with 16mm nominal (12mm finished) tongue and groove timber, on the roof, walls AND floor. Please note that NO chipboard, OSB or low-grade timber is used in the construction of this building.
Power® Sheds supplied pre-treated with an Eco-friendly Golden Oak preservative basecoat (inside & outside) at no extra charge.
Heavy, smoothed, rounded and planed framing (44x28mm) has been used internally, and is doubled throughout the shed and at the corners for extra strength. For security, a rim-lock c/w mortice key is fitted internally. Non-tear polyester roofing felt is supplied to keep the roof watertight.
This shed is supplied pre-treated with a quality, brown (golden oak), non-toxic preservative base coat. Each panel is treated inside and out (including end grain, tongues, grooves and cut-outs. This is a long-lasting preservative, allowing you to use the shed straight away. There is no need to paint for the first year, but you can change the colour or over-paint at any time if you prefer.
The doors on this shed are great… they are fitted with heavy framing complete with diagonal bracing to stop sagging, they can be hinged on the left or right side, they are fitted internally with a rim-lock c/w mortice key for convenience, and have an easy grab handle. Non-rusting, zinc galvanised t-hinges and two turn-buttons are supplied as standard on either a 750mm (30″) wide single door, or a 1034mm (40″) wide double door. Windows are made from strong, secure toughened safety glass, and they are pre-fitted onto a non-rot window sill.
.png) What sort of base would you need?
What sort of base would you need?
The best type of base would be one made from paving slabs or solid concrete that is flat and level.
About Power Sheds
.jpg) Innovative Design
Innovative Design
The expected life expectancy of over 25 years
An unprecedented leap in the garden shed industry. Meet the first modular garden building to combine cutting-edge design with the legendary simplicity of a garden shed.
We have created the world’s most adaptable shed – you can put the doors and windows on any side, which you choose as you assemble the building. No other shed gives you as many options.
We are committed to promoting equality of opportunity and have developed a number of key policies and procedures in important areas in our organisation. However, having policies is not enough. We ensure all of our polices regarding equal opportunity are implemented, and we continually take practical steps to fulfil the commitments expressed in them.
Various sources offer conflicting statistics, but one thing is starkly apparent – UK manufacturing has a large gender and diversity disparity, and progress appears to be moving at a glacial pace. With the country facing a seemingly perpetual skills shortage, the industry’s traditional approach towards recruitment and engagement needs to be left in the past, where it belongs. We aim to be a part of this movement.
Responsible & Sustainable Purchasing
We have a passion for high-quality slow grown timber with traceable and transparent sourcing:
We have high-quality standards from forest to sawmill to our factory;
We have a rigorous sourcing policy across our entire supply base, and our ambition is to make sure our products are manufactured with certified timber under a sustainable forest management scheme;
We are currently in the process of joining the FSC to certify our existing sustainability policy of purchasing timber only from managed forests.
Best of British Quality
Manufactured in Yorkshire
Britain is the birthplace of the industrial revolution – and remains a leading manufacturing nation today, as well as a world leader in hi-tech sectors. There are 2.6 million people directly employed in manufacturing in the UK. We ensure all of our manufacturing is completed in the UK and continue to develop all of our manufacturing staff with our in house training academy.
SPECIFICATIONS
| Power Pent Size |
4×6 |
6×6 |
8×6 |
10×6 |
12×6 |
14×6 |
16×6 |
18×6 |
20×6 |
| External Length (mm) |
1302 |
1902 |
2492 |
3092 |
3682 |
4282 |
4872 |
5472 |
6062 |
| External Width (mm) |
1814 |
1814 |
1814 |
1814 |
1814 |
1814 |
1814 |
1814 |
1814 |
| External length (inc roof overhang) (mm) |
1326 |
1926 |
2516 |
3116 |
3706 |
4306 |
4896 |
5496 |
6086 |
| External width (inc roof overhang) (mm) |
1908 |
1908 |
1908 |
1908 |
1908 |
1908 |
1908 |
1908 |
1908 |
| External eaves height (mm) |
1913 |
1913 |
1913 |
1913 |
1913 |
1913 |
1913 |
1913 |
1913 |
| External ridge height (mm) |
2028 |
2028 |
2028 |
2028 |
2028 |
2028 |
2028 |
2028 |
2028 |
| Internal length (mm) |
1190 |
1790 |
2380 |
2980 |
3570 |
4170 |
4760 |
5360 |
5950 |
| Internal width (mm) |
1702 |
1702 |
1702 |
1702 |
1702 |
1702 |
1702 |
1702 |
1702 |
| Internal eaves height (mm) |
1801 |
1801 |
1801 |
1801 |
1801 |
1801 |
1801 |
1801 |
1801 |
| Internal ridge height (mm) |
1906 |
1906 |
1906 |
1906 |
1906 |
1906 |
1906 |
1906 |
1906 |
| Internal Base length (mm) |
1278 |
1878 |
2468 |
3068 |
3658 |
4258 |
4848 |
5448 |
6038 |
| Base width (mm) |
1790 |
1790 |
1790 |
1790 |
1790 |
1790 |
1790 |
1790 |
1790 |
| Cladding thickness (mm) |
12 |
12 |
12 |
12 |
12 |
12 |
12 |
12 |
12 |
| Framing thickness (mm) |
44×28 |
44×28 |
44×28 |
44×28 |
44×28 |
44×28 |
44×28 |
44×28 |
44×28 |
| Door size (mm) |
750×1628 |
750×1628 |
750×1628 |
750×1628 |
750×1628 |
750×1628 |
750×1628 |
750×1628 |
750×1628 |
| Window size (mm) |
457×610 |
457×610 |
457×610 |
457×610 |
457×610 |
457×610 |
457×610 |
457×610 |
457×610 |
| Optional Number
of Windows
|
8 |
10 |
12 |
14 |
16 |
18 |
20 |
22 |
24 |
| Window material |
Toughened
glass
|
Toughened
glass
|
Toughened
glass
|
Toughened
glass
|
Toughened
glass
|
Toughened
glass
|
Toughened
glass
|
Toughened
glass
|
Toughened
glass
|
| Material |
Wood |
Wood |
Wood |
Wood |
Wood |
Wood |
Wood |
Wood |
Wood |
| Colour |
Brown |
Brown |
Brown |
Brown |
Brown |
Brown |
Brown |
Brown |
Brown |



.png)
.jpg) Innovative Design
Innovative Design