Power Timber Pent Log Cabin
Combining world-class engineering, British manufacturing, and the latest advancement in log machining technology, these log cabins are life-changing. The UK’s most-awarded garden building brand presents to you a log cabin range which is brilliantly made in Britain using high-grade, responsibly sourced and sustainable timber.
The Power Pent Log Cabin is a very high-quality log cabin featuring a single sloping roof for a modern, contemporary look & feel. Anthracite grey Upvc doors & windows add to this aesthetic while providing security and a maintenance-free element.
The extra deep 145mm roof purlins produce a very strong roof structure but at the same time enable the buildings’ height to be below 2.5m and therefore conform to the planning height restriction. (Please check with your local authority as planning restriction laws do vary)
Power® Apex Log Cabin is a top-quality, modern, solid cabin with an offset apex roof. This UK-manufactured summerhouse is made using high grade 44mm thick Scandinavian timber, tongue and groove floor and roof.
.jpg)
Log cabins can be used as a garden office, gym, summerhouse, workshop or for many other different purposes.
uPVC Doors and Windows
A Power Log Cabin comes complete with uPVC Double Doors in Anthracite Grey and uPVC ‘Tilt and Turn’ Opening Windows. All glass is both toughened and double glazed – perfect for extra security and insulation
High Security
Not only is there toughened double glazing, but there is a 5-point locking mechanism on all doors and windows. Whether you plan to use the log cabin for storage, or for a home office, this extra secure space will provide that additional peace of mind.
Roofing covers with 50-year life expectancy
The roof of these log cabins is designed to protect the building from all kinds of weather. It has an innovative EPDM rubber roofing system which comes with a 50-year life expectancy. This includes a gutter edge drip plate to allow rainwater to run off and away from the sides of the log cabin… ideal for the various UK weather conditions and climate
Under 2.5m
All cabins are under 2.5m to the ridge, allowing you to bypass most planning permission restrictions that may apply to residential builds. There are extra deep 145mm roof purlins to ensure the strength and rigidity aren’t compromised by the reduced height.
High-Grade Timber
The walls of the log cabin are 44mm thick and made from high-grade, responsibly sourced Scandinavian Timber. No inferior log cabin timber profiles are used whatsoever such as lower quality 19mm and 28mm thick log cabins or cabins built with OSB or chipboard floors and roofs. The floor and roofs are comprised of tongue & groove boards to ensure the log cabin is robust and durable. Tanalised timber bearers are provided to lift the log cabin off the ground to further protect the floor.
Contemporary Touches
Attractive features such as the external sills on all windows and the ‘easy access’ aluminium low threshold sills on the doors add to the functionality of your building, as well as the aesthetic. Further attention to detail is reflected in the Burford style skirting, which provides the perfect finish to the inside of the log cabin.
Innovative Self-Assembly
Our 44mm, high-grade interlocking logs are enhanced by our innovative notching system, which allows you to build your cabin with confidence, knowing everything fits tightly and is where it should be. Fixings and instructions are included to allow you to build the cabin yourself, as well as provide additional telephone/email support and instructional installation videos if required.
Sustainable
We give back! Timber is responsibly sourced from suppliers, and forests are carefully selected using a thorough and comprehensive appraisal process. Only timber suppliers are used who are themselves FSC certified, and chain of custody certification traces the wood from forest to distribution to us, are checked regularly.
Delivery
Our premium log cabins are delivered kerbside on a 26t HIAB vehicle, using a crane which is positioned on the vehicle, behind the cab. We will contact you in advance of delivery to confirm a date and book you in! Please ensure you’ve read our full delivery information page so you are familiar with the full delivery process.
10 Year Guarantee
Every shed and log cabin purchased comes with our free 10-year guarantee on the timber.
What sort of base would you need?
The best type of base would be one made from paving slabs or solid concrete that is flat and level. All log cabins must be assembled on a firm and level base to give the log cabin a solid foundation and maximise the longevity of the building. Without a firm and level base, you may find that the log cabin can drop out of the square, causing issues with the doors not closing properly or the roof twisting, potentially leading to water ingress. This is not included with a Power Log Cabin.
About Power Sheds
.jpg) Innovative Design
Innovative Design
Expected life expectancy of over 25 years
An unprecedented leap in the garden shed industry. Meet the first modular garden building to combine cutting-edge design with the legendary simplicity of a garden shed.
We have created the world’s most adaptable shed – you can put the doors and windows on any side, which you choose as you assemble the building. No other shed gives you as many options. We are committed to promoting equality of opportunity and have developed a number of key policies and procedures in important areas in our organisation. However, having policies is not enough. We ensure all of our policies regarding equal opportunity are implemented, and we continually take practical steps to fulfil the commitments expressed in them.
Various sources offer conflicting statistics, but one thing is starkly apparent – UK manufacturing has a large gender and diversity disparity, and progress appears to be moving at a glacial pace. With the country facing a seemingly perpetual skills shortage, the industry’s traditional approach towards recruitment and engagement needs to be left in the past, where it belongs. We aim to be a part of this movement.
Responsible & Sustainable Purchasing
We have a passion for high-quality slow grown timber with traceable and transparent sourcing:
We have high-quality standards from forest to sawmill to our factory;
We have a rigorous sourcing policy across our entire supply base, and our ambition is to make sure our products are manufactured with certified timber under a sustainable forest management scheme;
We are currently in the process of joining the FSC to certify our existing sustainability policy of purchasing timber only from managed forests.
Best of British Quality
Manufactured in Yorkshire
Britain is the birthplace of the industrial revolution – and remains a leading manufacturing nation today, as well as a world leader in hi-tech sectors. There are 2.6 million people directly employed in manufacturing in the UK. We ensure all of our manufacturing is completed in the UK and continue to develop all of our manufacturing staff with our in house training academy.
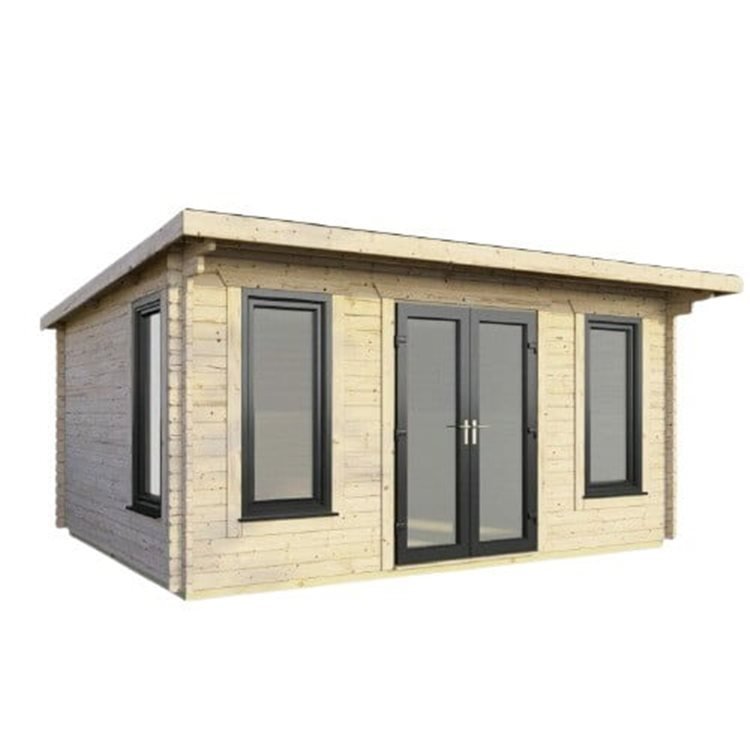
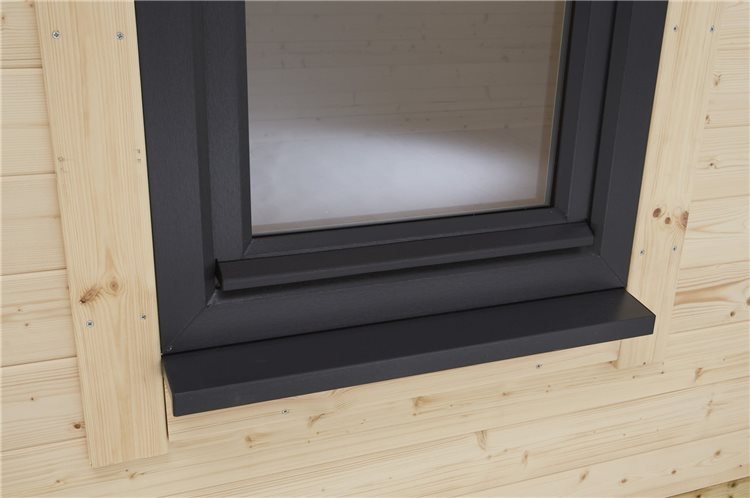
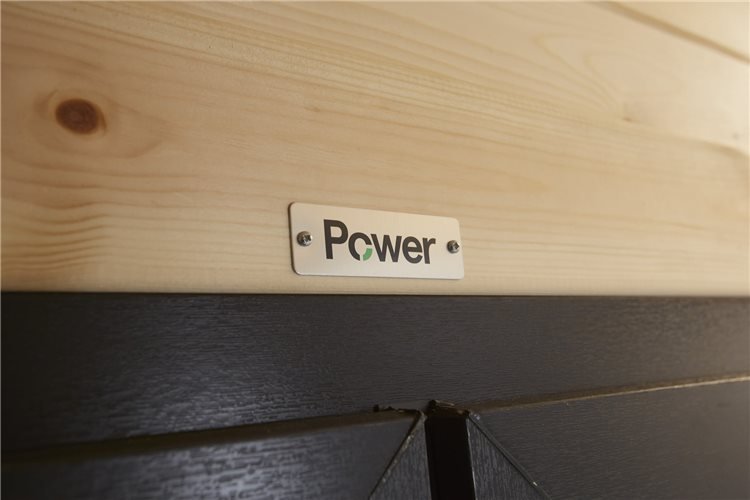
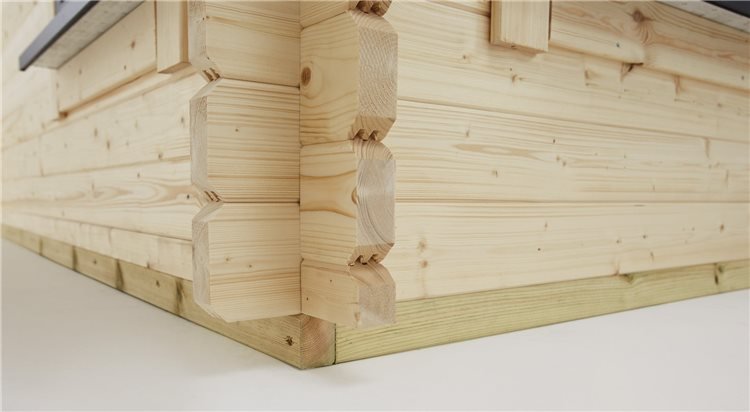
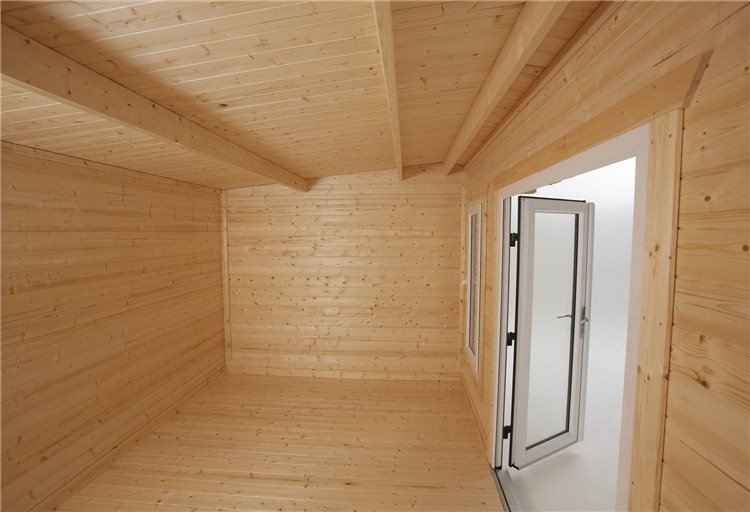
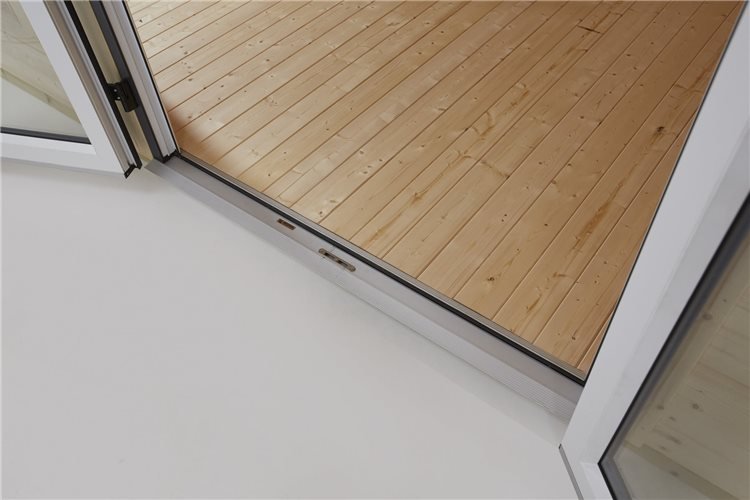
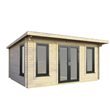





.jpg)
.jpg) Innovative Design
Innovative Design